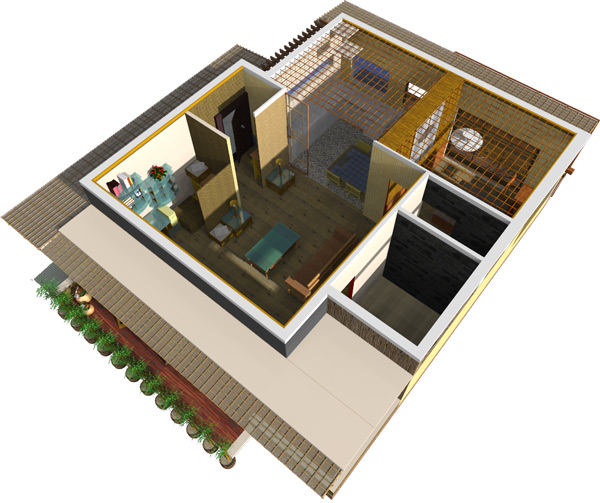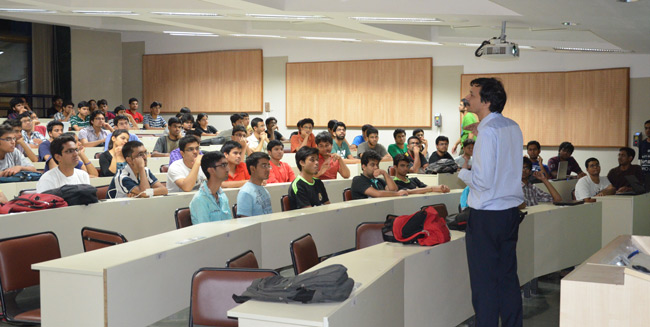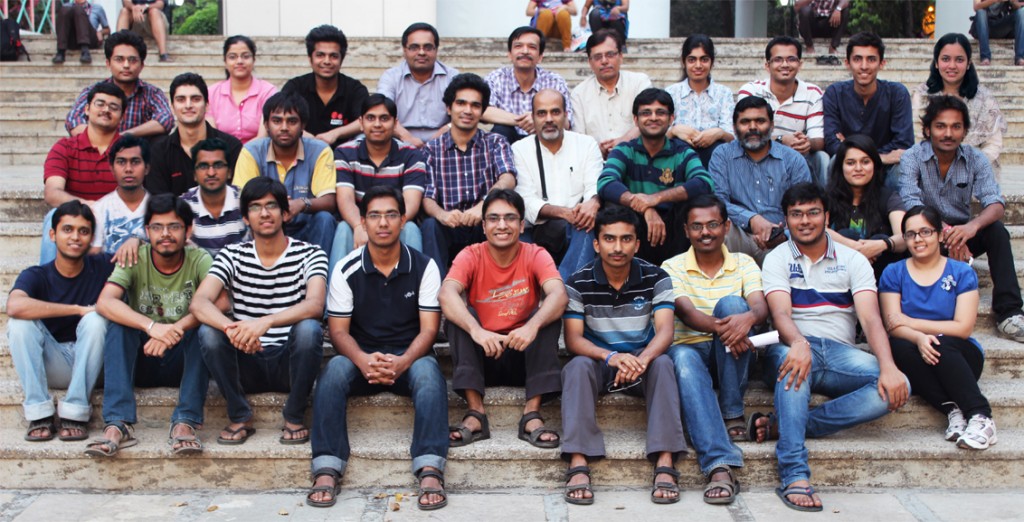With the number of urban middle class houses expected to increase from 22 million today to 91 million in 2030, there is a pressing need to design and build homes that are comfortable, cost-effective and sustainable. The energy requirement associated with this projected housing demand is one of the biggest challenges that India needs to face in order to maintain its growth rate.
IIT Bomba’s team Shunya is one of the 20 international teams selected for the prestigious Solar Decathlon Europe 2014 in France
This challenge has been taken up by Team Shunya, a collaboration of Rachana Sansad’s Academy of Architecture and IIT Bombay, to build a sustainable, cost-effective, solar-powered house for the Indian middle class in urban areas.
Team Shunya is one of the 20 international teams selected for the prestigious Solar Decathlon Europe 2014 in France. The Solar Decathlon was started as a biennial event by the US Department of Energy in 2002 and has, since, expanded to Europe and China. College teams from across the world are invited to design, construct and demonstrate full scale houses powered entirely by solar energy, complete with all amenities from a dish washer to a building automation system. The houses are judged on 10 extensive criteria:
- Architecture
- Engineering and construction
- Energy efficiency
- Electrical energy balance
- Comfort conditions
- House functioning
- Communication and social awareness
- Urban design, transportation and affordability
- Sustainability
- Innovation
In the 18 month long designing process, the teams interact with various industry leaders and conduct a multitude of events to raise awareness about renewable energy and energy efficiency. The teams will construct the houses on their own premises, disassemble them and transport them to France where the final phase of the competition, a two week exhibition typically with more than 300,000 visitors, will take place. The site for the SDE 2014 is on the grounds of the famous Palace of Versailles, featuring 41 universities from 16 nations.
IIT Bombay and Academy of Architecture joined hands in November 2012 to form interdisciplinary teams of architects and engineers working hand-in-hand to find the perfect synergy for our house. The team, named Shunya to reiterate the goal of a zero-energy house, became the first team from India to ever be selected in the Solar Decathlon, whose previous participants include MIT, Purdue, Cornell, CMU and TU Darmstadt among others. Our team consists of over 70 students and has received constant involvement and support from faculty and authorities of both institutes. The entire project is a largely student-driven initiative, with faculty members and institute authorities providing guidance in key matters.
..named Shunya to reiterate the goal of a zero-energy house, became the first team from India to ever be selected in the Solar Decathlon, whose previous participants include MIT, Purdue, Cornell, CMU and TU Darmstadt among others.
Since its selection, the team has made significant progress in the design and engineering of the house. To be able to justify the decision to create a house for the Indian middle class, a large number of decisions were made to ensure that the house appeals to the sensibilities of the widest range of Indian home owners. This has also been balanced with the need for staying within the stringent rules and standards imposed by the competition. An active attempt has been made to provide as much functionality as possible at the lowest cost while staying within the competition limits.
The house has a 70 square meter floor area. In order to truly promote sustainable living at an affordable price, the team has provided for 6 people to be accommodated in a relatively small area. This economy in space helps offset the fixed land and material costs per head. With the use of multi-functional spaces and modular furniture, the comfort and functionality the house provides to its residents has been maximized.
The house is based around a load bearing steel frame, with insulated wall panels that interlock easily to significantly reduce the construction time as compared to a conventional concrete house. The materials have been chosen to have the least energy and environmental impact, yet be affordable and acceptable in the Indian context. The overall aesthetics of the house creates a balance between elements of traditional Indian culture and modern themes that clearly depict the ’green’’-ness of the home.
Passive solar architecture is another central design tenet. By reducing the requirement for artificial thermal and lighting control as far as possible, the cost can also be brought down. Scientific principles from Vastu Shastra have also been employed for arriving at the spatial arrangement of various rooms according to the time of the day.
The construction of the house is expected to begin in October 2013. The final competition is scheduled in June-July 2014.
The house has 5 kwp solar PV panels, but is also connected to the grid. Using a PVT system, the hot water requirements of the house will also be met from the same panels. An innovative air-conditioning system will control the temperature and air quality. Other innovations include the use of a durable light-weight steel frame, a novel solar powered oven and a smart home energy management system, all developed in-house. The home energy management system will also match the PV generation with grid peaks to minimize the peak load on the grid. It would also provide the owners the opportunity to control the appliances through a simple application run on their cell phones or tablet devices. These measures will work together to create a net-zero energy house, that supplies more to the grid than it draws.
The construction of the house is expected to begin in October 2013. The final competition is scheduled in June-July 2014. A site has already been allocated to the team on the IIT campus. The house will be shipped to the final competition in the month of April. A contingent of 30 students and faculty from the two institutes will spend a month in France during the final phase of the competition, showcasing the house to the local population and various members of the industry and media.
Apart from the construction of the house, the team is also engaging in awareness activities to promote sustainable construction in India. These include a website, social media platforms, lectures, workshops, and active participation in various conferences. The team is looking to academia and industry to provide assistance to successfully accomplish its mission.




2 comments
The team may like to consider use of bricks alone, with no plaster nor paint on the outside. The Qutab Minar has lasted ages in varying weather conditions. Also the walls may use zig-zag diagonal bonds for better stability of the buildings, And why did you not consider the rural areas ?
Dear Sir,
Since the competition is to take place in Paris, France in June ’14, it was necessary for the house to be designed in such a manner that it be capable of dis-assembly at IITB, shipping and then re-assembly at Paris. Also, the competition gives us only 10 days to assemble the house at the venue in Paris. These requirements force us to discard the option for a brick building, although it would certainly have been a good choice. It might be possible that for an optimal house designed for Indian conditions without similar constraints, a brick building would have come out to be the best choice. We are planning to conduct analysis to determine the best-case house design for exactly such a scenario, where the above-mentioned conditions are not in play.
We have currently decided on the use of a steel structure along with non-load-bearing walls for the house.
Thanks and regards,
Adwit Kashyap
Team Shunya